Studio Piuarch implemented the project in collaboration with the architect Antonio Perazzi.
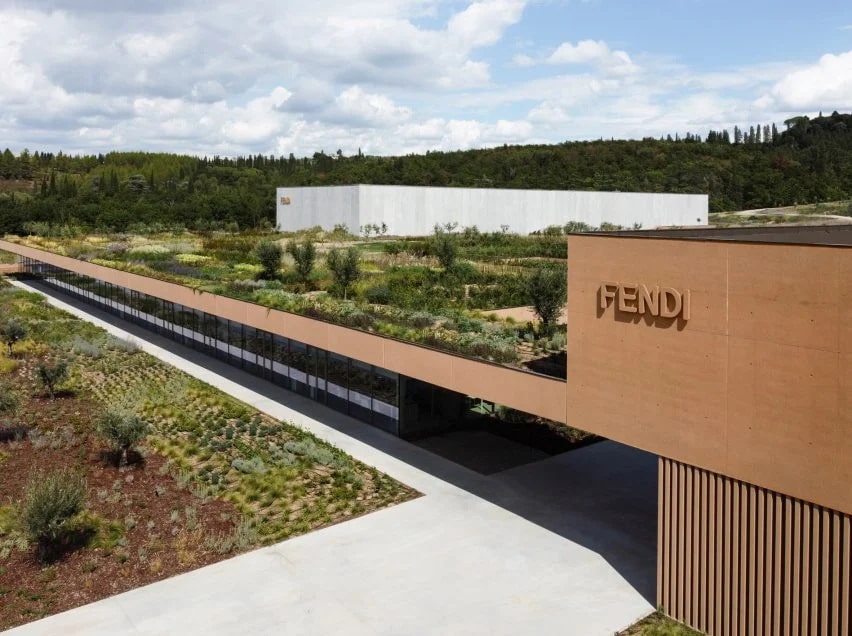
Italian brand Fendi opens its factory in Tuscany, with a green roof imitating a natural garden. Studio Piuarch implemented the project in collaboration with the architect Antonio Perazzi.
The factory is located in the municipality of Bagno a Ripoli. The main task was to fit the building into the natural landscape of Tuscany. The result was an object that looked like the surrounding countryside through the greenery.
“The Fendi production building looks like a raised garden, conceived to mend a long-standing rift in the terrain and recreate the hillside of the site in which it is located,” said Piuarch partner and co-founder Gino Garbellini.
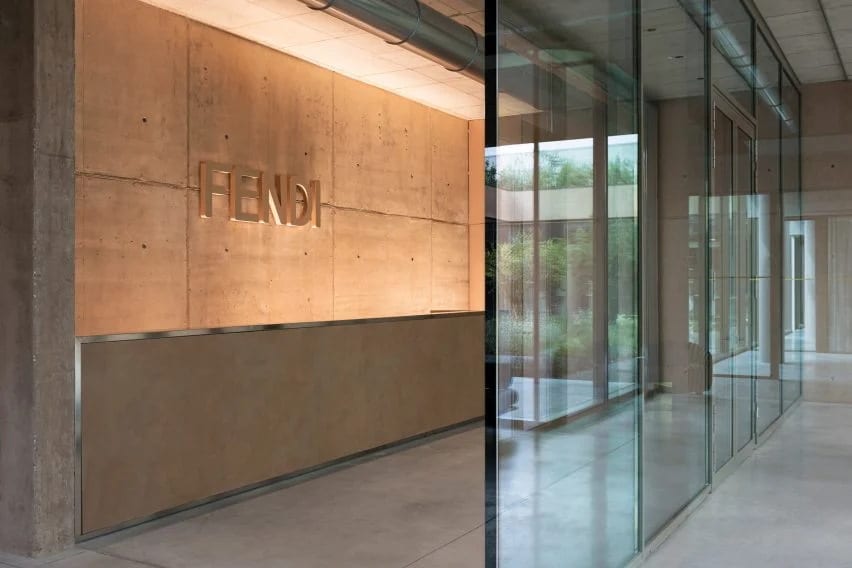
The building seems underground, thanks to a “continuous and extensive green roof.” The architects note that the factory establishes a “dialogue with nature” and integrates it into the ecological system.
The building, designed to LEED Platinum environmental standards, has a total area of 14,000 square meters. The walls of the building are built with a mixture of earth and cement and are made in the colors of the Tuscan hills.
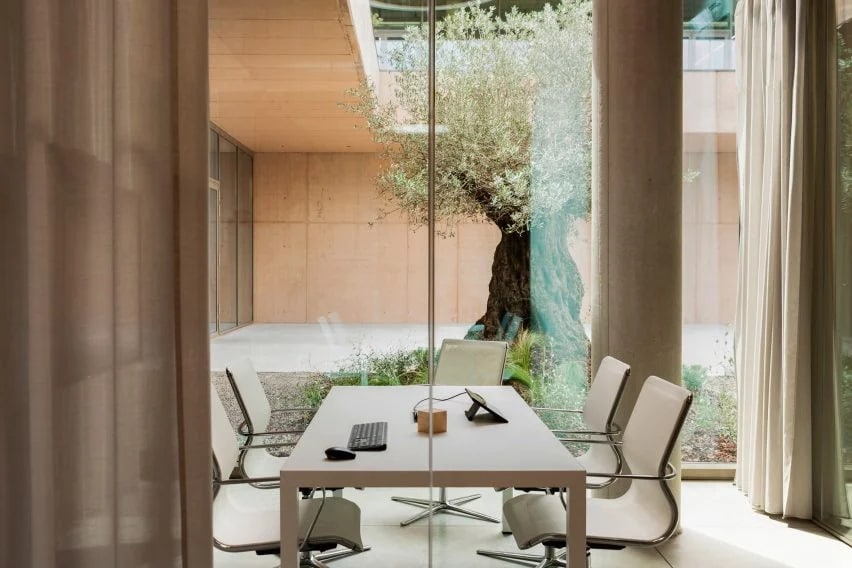
The interior walls are covered in terracotta specially designed by Fendi’s designers. Panoramic glazing offers views of the central courtyard and the open surrounding landscape. Thanks to the use of large glass surfaces and inner courtyards, the architects achieved a large amount of natural light, despite the massiveness of the roof.
The building also houses office spaces, a restaurant, workshops, and a leather goods school. All the workspaces are on the first floor, keeping with the design concept. Parking is on the underground base, and the restaurant with rooftop access is on the upper level.
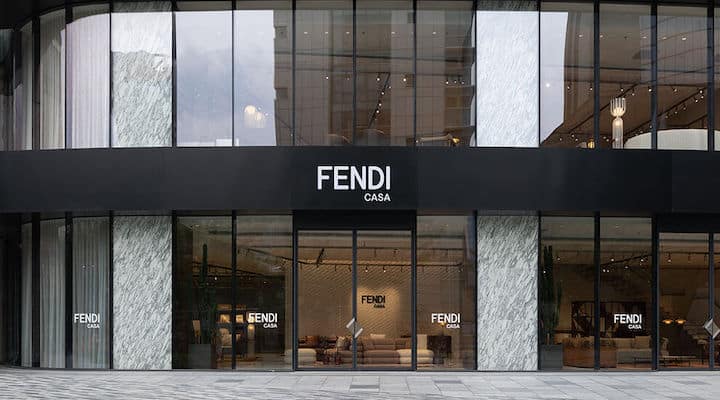
The opening of the brand's third flagship store worldwide follows the success of the Milan-based Piazza della Scala store.

The shop is located in the Omotesando district, one of Tokyo's most prestigious shopping locations.
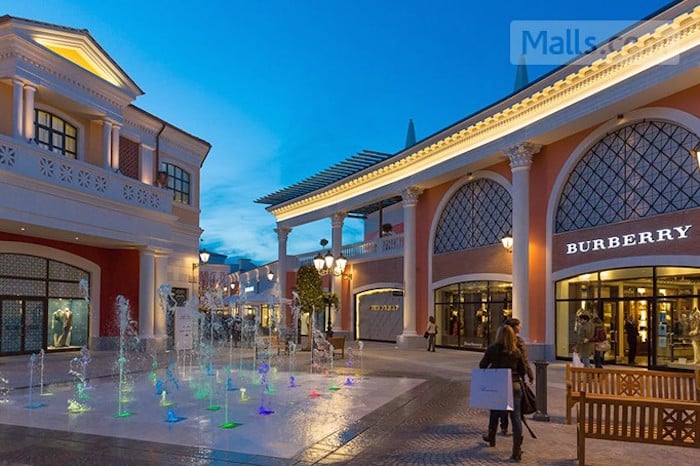
With such a big reputation for being a nation of fashion lovers, it is no surprise to see that Italy…
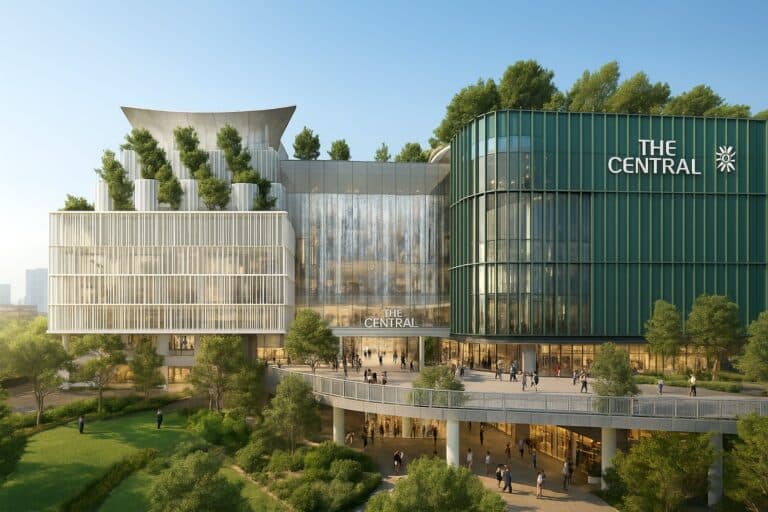
Central Pattana unveils The Central, a new US$575m mall in Bangkok’s fast-growing northern district with a planned opening in late…

Singles’ Day 2025 breaks new global records with $150B+ in sales. Discover the top categories, data insights, and retail trends…
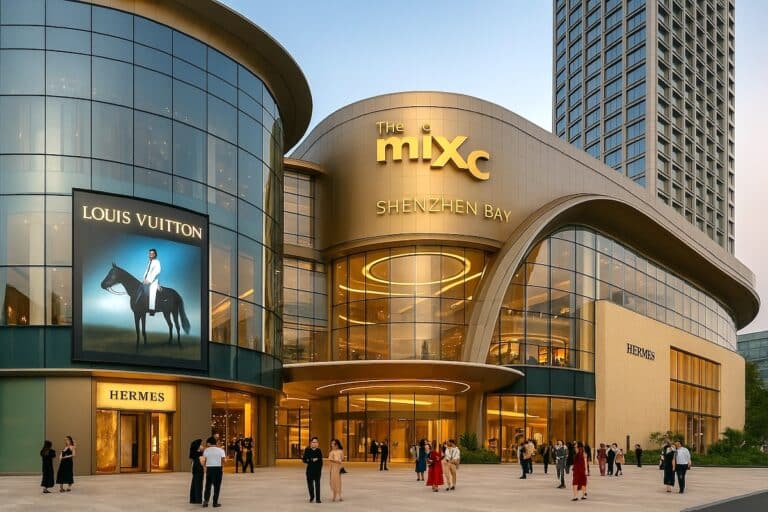
MixC Shenzhen Bay opens in Shenzhen’s Nanshan district, blending luxury retail, art, and lifestyle into one destination, redefining the Asian…