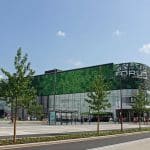
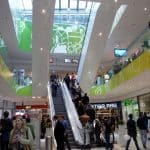
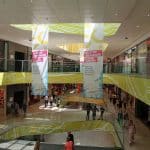
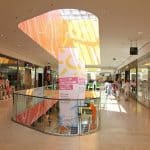
City: Koblenz
Region: Europe
Country: Germany
Trade area: 20 000 m²
Address: Zentralplatz 2, 56068
Contact person: Max Klöser
No of floors: 3
Owner: Züblin Development GmbH and ECE
Parking: 750
Phone: +4902612935870
Website: www.forum-mittelrhein.com
Working time: Monday to Saturday 10:00h - 20:00h
The Mittelrhein Forum replaced the empty plot at the central square and become a new urban development and architectural highlight for Koblenz. The complex, consisting of extensive retail and cultural facilities, frames a busy plaza facing the old quarter of the city. With the planned new city square in front of the forum, the district all around the central square is being considerably upgraded and become more attractive.
With around 80 specialist stores, restaurants, cafés and service outlets on three sales levels and around 750 parking spaces, Forum Mittelrhein offers on a sales area of around 20,000 m² a balanced mixture of shops and branches. A civic cultural building is being built next to the shopping center on the Zentralplatz square: the “Forum Confluentes” with a floor area of approx. 12,000 m² which houses, among other things, the Middle Rhine Museum, the civic library and a tourist center for the Middle Rhine Valley world heritage site.
The mall is located In the city center of Koblenz. It is well positioned at the intersection of the major traffic thoroughfares and therefore id well connected with its large catchment area.
The façade design takes the users into account. The lower two floors with the shops have a glass façade as a strip around the building. The standing glass formats and the expressive shaped click frames of the façade profiles, give a strong vertical orientation. The top three floors of the building are dominated by an artificial “Weinlaub façade” (wine leaf façade).
This facade is composed out of only one type of element, that is produced in large quantities and high quality in an industrial thermoforming process. Approximately 2,900 identical, three-dimensional shaped aluminium elements, painted in three different shades of green, form this distinctive facade.
The shopping mall ´Forum Mittelrhein´ and the Kulturbau Koblenz together form the design for the redevelopment of the Zentralplatz, the central square of Koblenz. The Zentralplatz not only connects the various districts of Koblenz with each other but also has an important function as a public transport interchange and place where various pedestrian flows come together.
The sales floors are located on level -1, 0 and +1. In the basement the loading and unloading area is organized in such a way that supplying both buildings can be easily coordinated and done collectively. On the second to the fourth floor there are technical facilities and a parking lot for about 740 cars, with parking spaces organized around a central landscaped courtyard. The shopping center is characterized by its trapezoidal layout and smooth outlines.
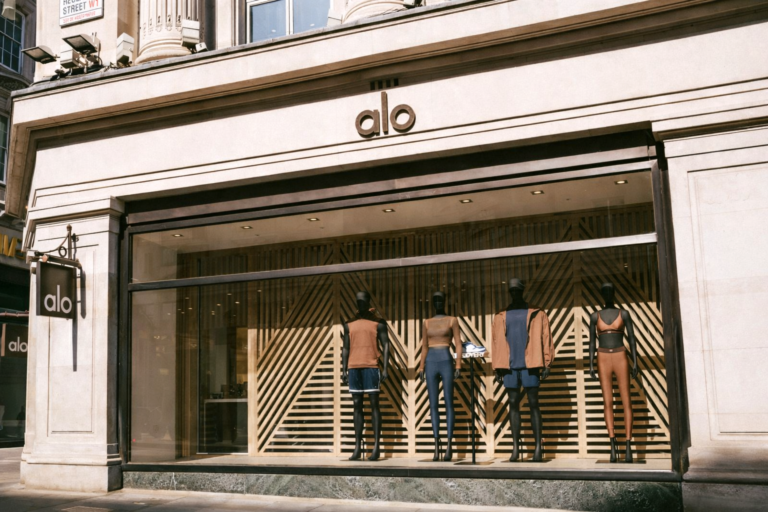
This article is based on a review of ten verified retail moves made by DTC and digital-native brands in 2025,…
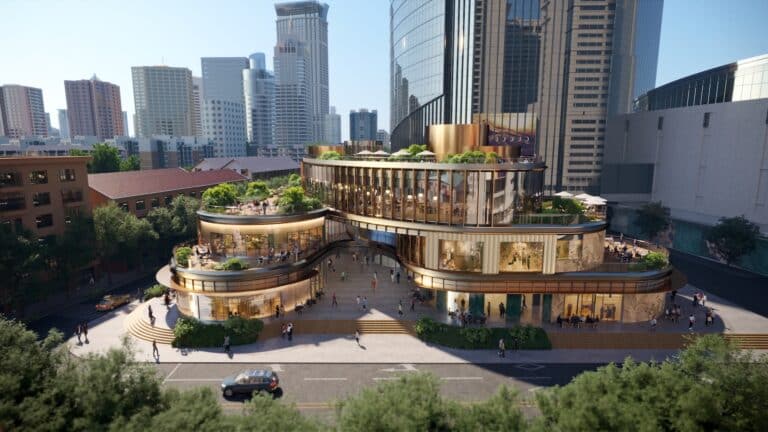
From Riyadh and Bangkok to Shanghai, the US, and Europe, these flagship retail projects demonstrate how scale, design, and urban…
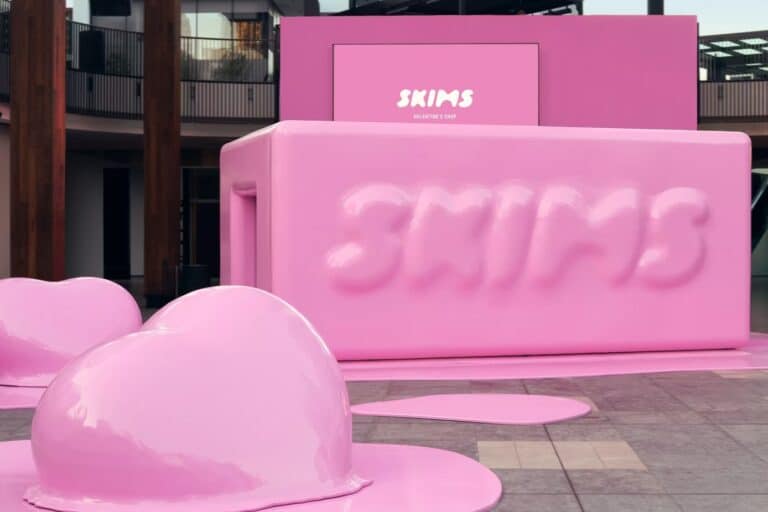
In 2025, retail expansion stopped being about square meters and started being about intent. Across luxury, athleisure and digital-native brands,…
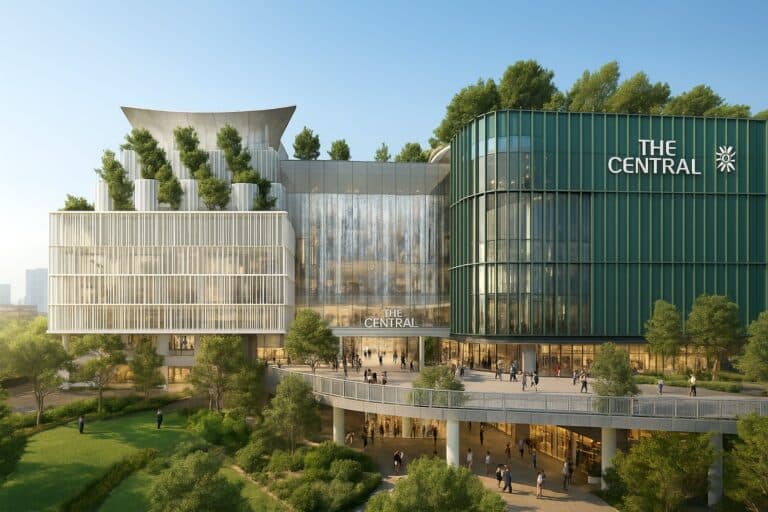
Central Pattana unveils The Central, a new US$575m mall in Bangkok’s fast-growing northern district with a planned opening in late…

Singles’ Day 2025 breaks new global records with $150B+ in sales. Discover the top categories, data insights, and retail trends…
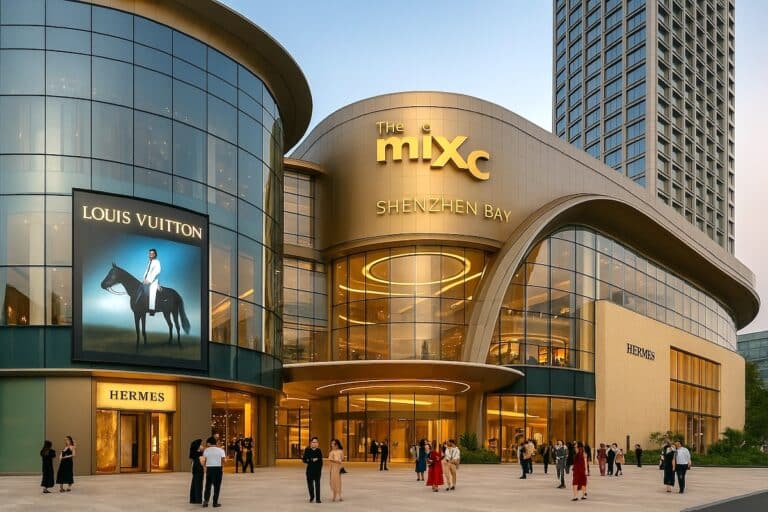
MixC Shenzhen Bay opens in Shenzhen’s Nanshan district, blending luxury retail, art, and lifestyle into one destination, redefining the Asian…