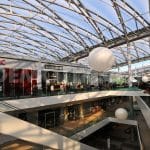
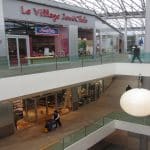
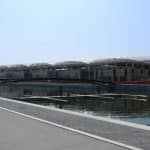
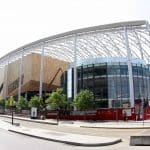
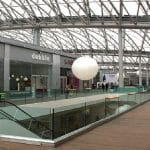
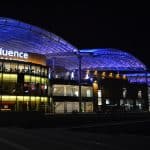
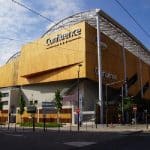
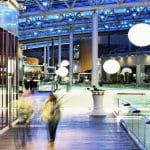
This project is part of the upgrade of the Confluence area in Lyon, so named because it stands on a promontory between the Saône and Rhône rivers. It is a shopping and leisure centre, slated to be the motor of the future area.
On an area of 53,000 sqm, three levels welcome a hundred shops, including a food store – a 4,500 sqm Carrefour hypermarket, and leisure spaces (14-screen cinema multiplex, a wall of climbing 20 meters in height and jumping from 15 meters, Ludopole, fitness, restaurants …).
Location and accessibility
BY CAR
From the North or South on the A6/A7, leave at exit 1 La Confluence. Follow signs for Pôle de Loisirs et de Commerces Confluence. Access the hotel’s private car park via the car park at the Confluence shopping mall on level -1. From the SNCF train station in Perrache, take tram T1 toward Debourg. From Place Bellecour, take bus S1 toward La Confluence.
BY BUS:
Line S1- Station Port Rambaud, Line S1- Station Confluence
TRAMWAY:
Line T1- Station Hôtel de Région-Montrochet
RAILWAY STATION:
GARE DE PERRACHE (1.50 km / 0.93 mi)
LYON TGV PERRACHE (0.80 km / 0.50 mi)
Shopper Trafic/Catchment Area
Catchment area: 1.5 million people from the surrounding area.
Shopper traffic: 6.9 million visitors annualy
Entertainment zone
Azium , Cook&Go, Fitness by Moving , La Cabane De Lyon, Ludopole, Spa, UGC CINE CITE.
Features mall architecture
The gigantic roof, which develops in soft cushion curves and is carried by slender stainless steel posts, is the federating element that structures the entire site. It is made of transparent polyethylene pouches laid in strips in slightly arched array. The strips are delicately coloured and have soft rainbow hues, day and night.
By contrast with this ethereal roof, the façades of the different volumes that house the leisure activities are sheathed in warm-toned wood, with sharp edges and clear lines. Vertical composition of elements of varying width introduces a graphic vibration throughout the commercial areas.
Elevated railways tracks cut across the centre north-south, on a viaduct structure that also affords pedestrian access, extending directly from the footbridge that crosses place Nautique.
Planning
The set of low buildings fronts the river embankment and a mooring basin, rising on a base that houses two levels of retailing activities. Play and leisure facilities – bowling alley, rollerdome, adventure park, climbing wall, kart track and multiplex cinema with 14 auditoriums – are contained in purpose – designed volumes most of which are on third level open terraces under the roof.
The traditional arrangement of shopping malls has been reinterpreted to provide links with the mooring basin.
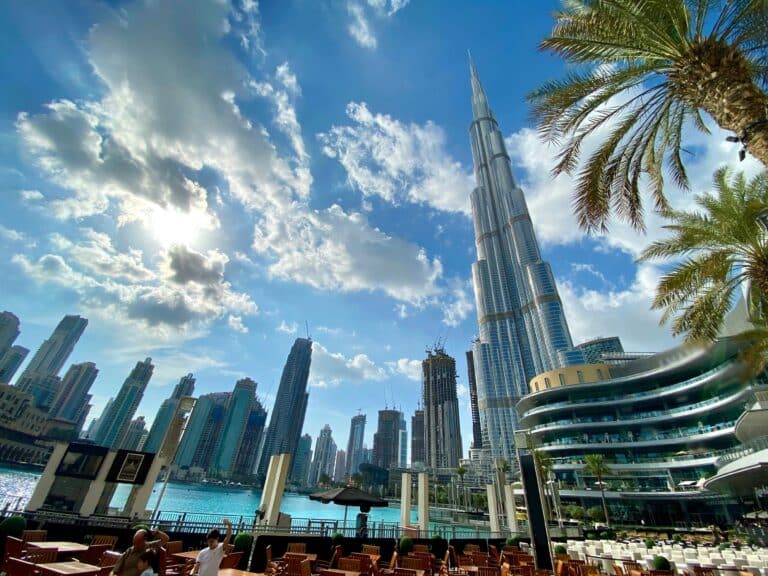
Skims, Primark, Ulta Beauty, and Pacsun all opened their first international stores in Dubai within 90 days.
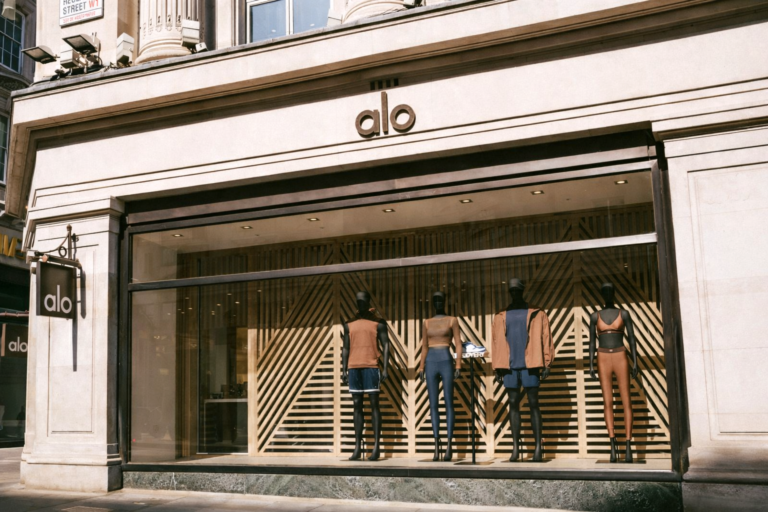
This article is based on a review of ten verified retail moves made by DTC and digital-native brands in 2025,…
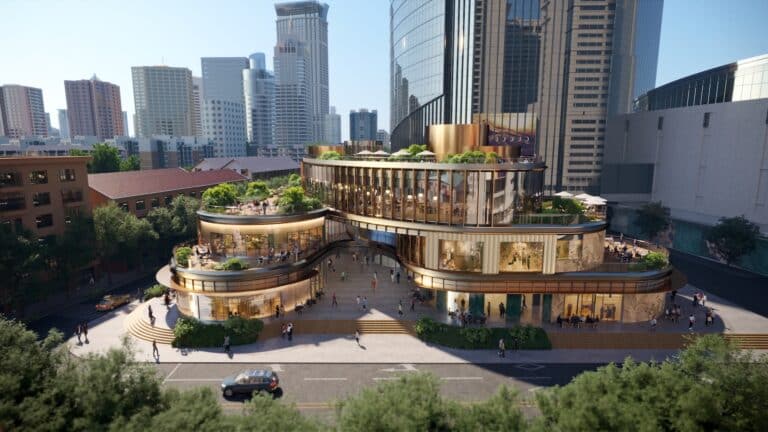
From Riyadh and Bangkok to Shanghai, the US, and Europe, these flagship retail projects demonstrate how scale, design, and urban…
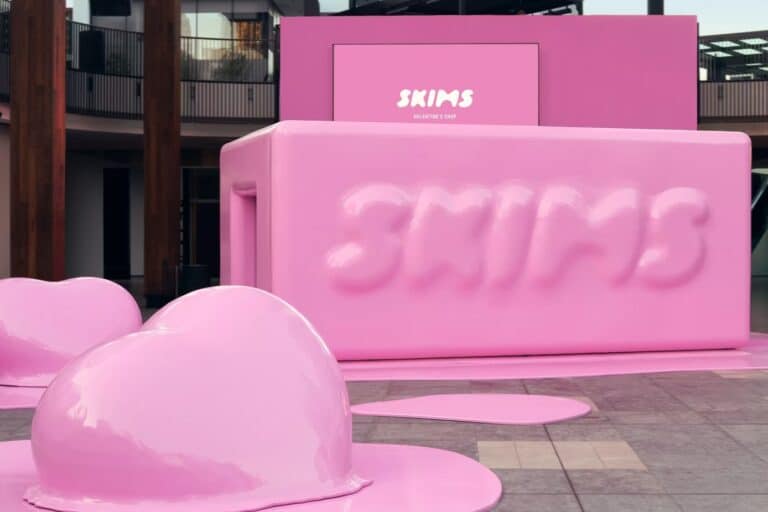
In 2025, retail expansion stopped being about square meters and started being about intent. Across luxury, athleisure and digital-native brands,…
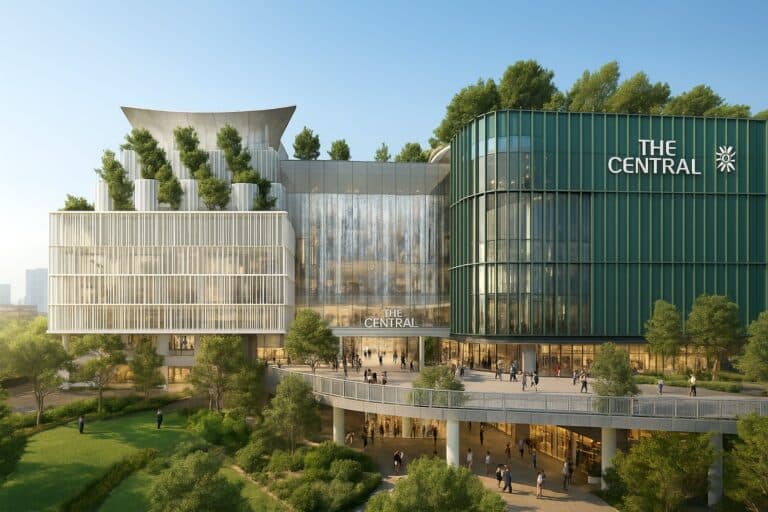
Central Pattana unveils The Central, a new US$575m mall in Bangkok’s fast-growing northern district with a planned opening in late…

Singles’ Day 2025 breaks new global records with $150B+ in sales. Discover the top categories, data insights, and retail trends…