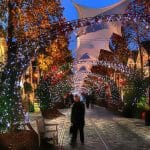
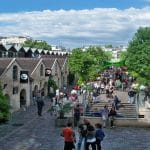
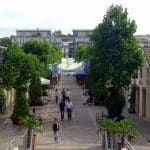
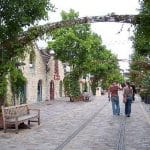
City: Paris region
Region: Europe
Country: France
Trade area: 2 664 811 sq. feet
Address: 28 Rue François Truffaut, 75012 Paris, France
No of floors: 1
Owner: Altarea
Parking: 3 000 sq. feet
Phone: 01 44 95 88 10
Bercy Village is France’s first urban entertainment center. This popular outdoor mall has an 18-screen cinema, restaurants, bars, and a string of stores catering to the needs of Parisian families: home design, clever kitchen supplies, quality toy stores, and more.
For more than a century and up until 1960, the Bercy neighborhood was a vast wine market, a heritage still visible in the ancient white-stone storehouses of the Cour Saint-Émilion, now protected as historical monuments. Restored and refurbished by the architects Valode and Pistre at the end of the 1990s, these storehouses now comprise a unique shopping center created by Altarea.
La Cour Saint-Émilion and its 42 restored wine stores are among the last vestiges of the Bercy wine warehouses, listed as secondary historic monuments in the “Inventaire supplémentaire des Monuments historiques.”
Location and accessibility
The shopping center is conveniently located near Métro line 14, the Seine expressway, and the future tramway.
Shopper Traffic/Catchment Area
Catchment area: 4,462,899 inhabitants
Shopper traffic: 13.7 million visitors annually.
Entertainment zone
The shopping center includes UGC Ciné Cité, Animalis, CLUB MED, CMG Sports Club, and Galerie Sakura.
Features mall architecture
The former wine warehouse buildings of Paris, with their rough stone walls and sloped roofs of flat brown tiles, are aligned perpendicular to the Seine River. Boutiques, bars, and restaurants now give the place new life. On either side of the restored warehouse buildings, new ones have been built as an extension of the existing ones. Long pleated zinc roofs echo their rhythm and geometry on a larger scale. The structures are metal with stone fill, glazing, or wood weatherboarding. Bercy Village considers time and place in its quest for authenticity, from the small warehouse buildings of the early 20th century to the new shops.
Planning
Bercy is also a diverse area with shops, restaurants, leisure activities, and entertainment spread over 15,000 m².
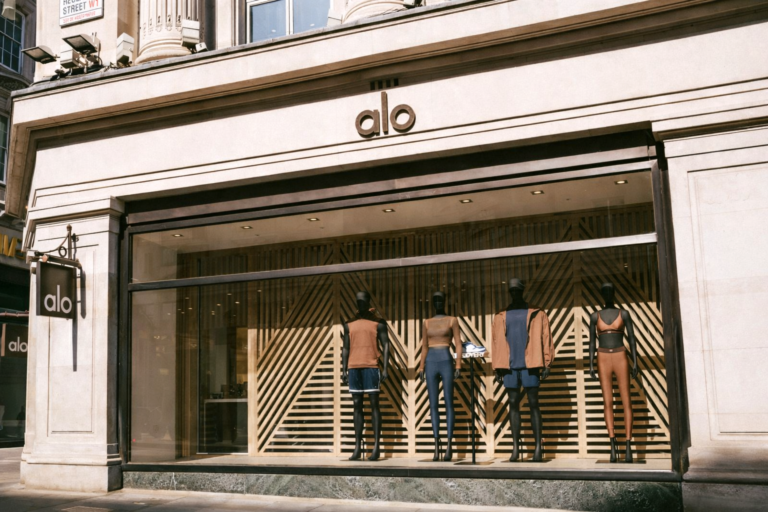
This article is based on a review of ten verified retail moves made by DTC and digital-native brands in 2025,…
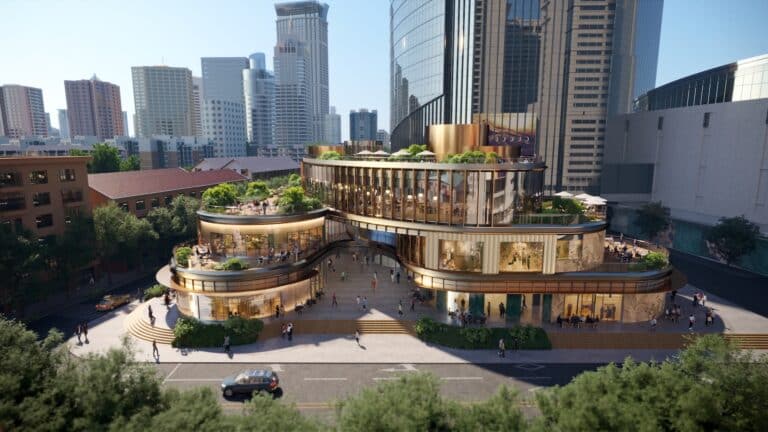
From Riyadh and Bangkok to Shanghai, the US, and Europe, these flagship retail projects demonstrate how scale, design, and urban…
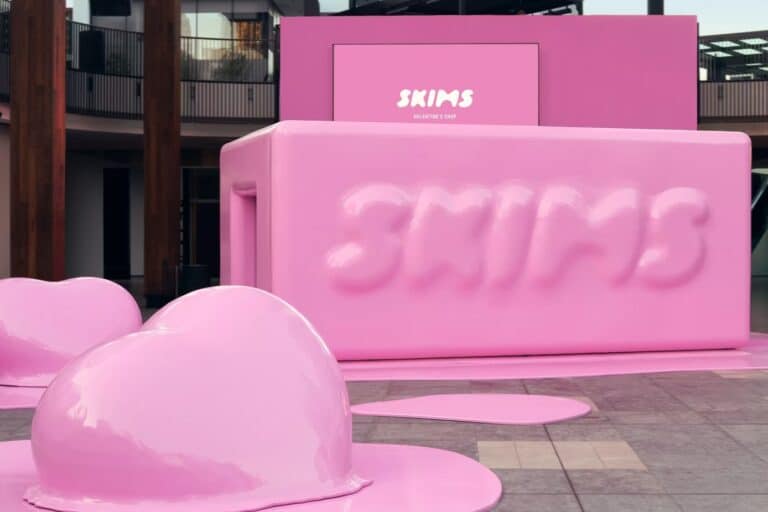
In 2025, retail expansion stopped being about square meters and started being about intent. Across luxury, athleisure and digital-native brands,…
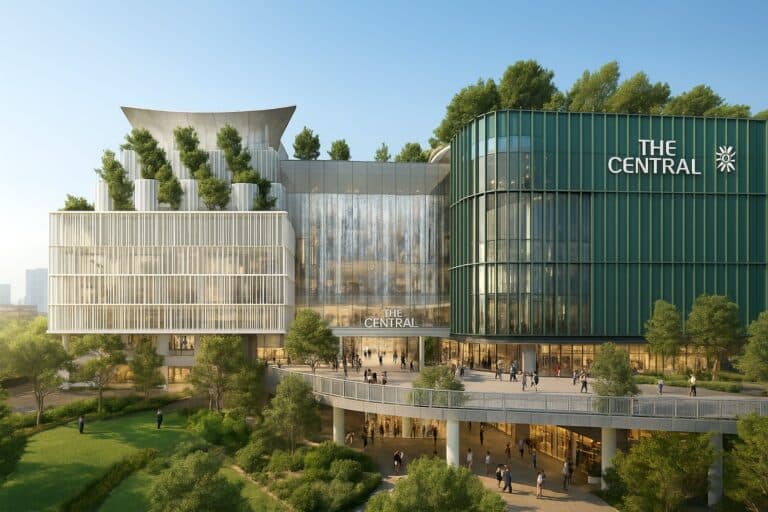
Central Pattana unveils The Central, a new US$575m mall in Bangkok’s fast-growing northern district with a planned opening in late…

Singles’ Day 2025 breaks new global records with $150B+ in sales. Discover the top categories, data insights, and retail trends…
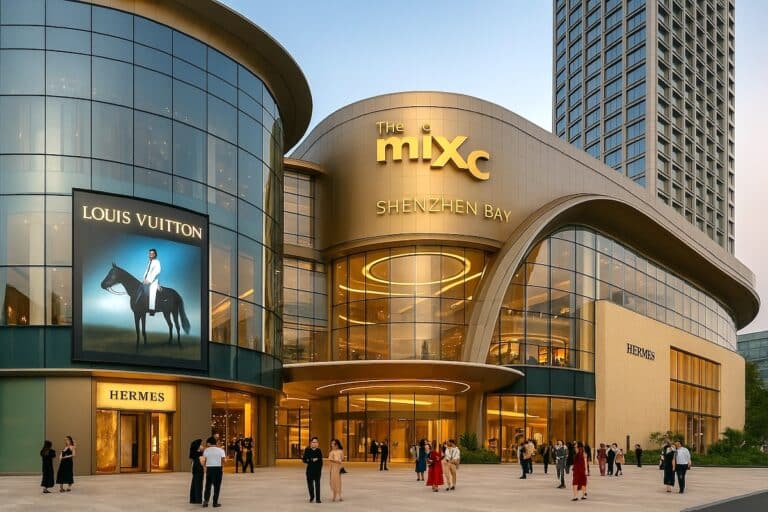
MixC Shenzhen Bay opens in Shenzhen’s Nanshan district, blending luxury retail, art, and lifestyle into one destination, redefining the Asian…