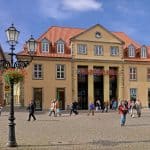


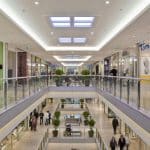
City: Hameln
Region: Europe
Country: Germany
Trade area: 19 000 m²
Address: Pferdemarkt 1, 31785
Contact person: Volker Behrens
No of floors: 3
Parking: 500
Phone: +49 40 60606-7000
Website: www.stadtgaleriehameln.de
Working time: Monday to Friday - 09:30 - 20:00h Saturday 09:00 - 20:00h
Directly in the city centre, situated in the historical horse market, the city gallery with approx. 20,000 m² commercial area is being built.
With around 90 stores on three levels, the Stadt-Galerie will serve as an elegant, light-flooded shopping and experience complex in the Hameln city center. Attractive shops, restaurants and cafés on total sales area of approx. 20,000 sqm will considerably strengthen the status of the city centre against greenfield locations. The shopping center will have parking for 500 cars.
The Stadt-Galerie Hameln will be built in the middle of the city with 60,000 inhabitants at the market place (Pferdemarkt) and has a direct connection to the pedestrian zone. The shopping center is easily accessible by public transport and car. In the catchment area of the center are 370,000 people living. More than 3.8 million tourists visit Hameln – world famous for to the legend of the Pied Piper – each year.
The project Stadtgalerie Hameln is a shopping centre which is at the moment in the planning phase. Directly in the city centre, situated in the historical horse market, the city gallery with approx. 20,000 m² commercial area is being built. The developer and operator of the property is the ECE from Hamburg. The particular challenge with this project consists in integrating the monument-protected baroque facade as well as the roof into the new building. According to present planning state it is intended to set up on a surface of about 13,100 m² a 3-storey centre arrangement with about 90 stores and a whole selling area of about 19,000 m². Parking lot should be realized in the second and third upper floor. On account of the Wesernähe and the connected buildings much attention is paid to the excavation and the foundation being laid. The commercial areas a iron-concrete construction and the park levels lying on top count as a group construction. With this project IB Scheven was used for the wing unit planning, the execution-technical quality control and the shell building.
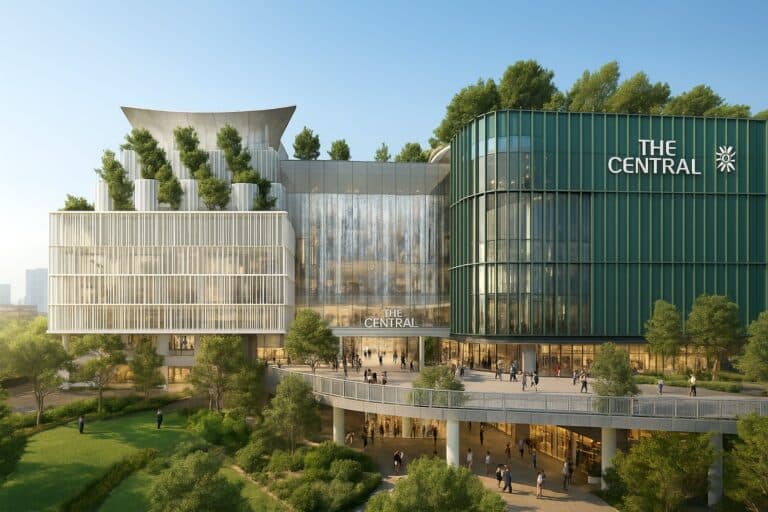
Central Pattana unveils The Central, a new US$575m mall in Bangkok’s fast-growing northern district with a planned opening in late…

Singles’ Day 2025 breaks new global records with $150B+ in sales. Discover the top categories, data insights, and retail trends…
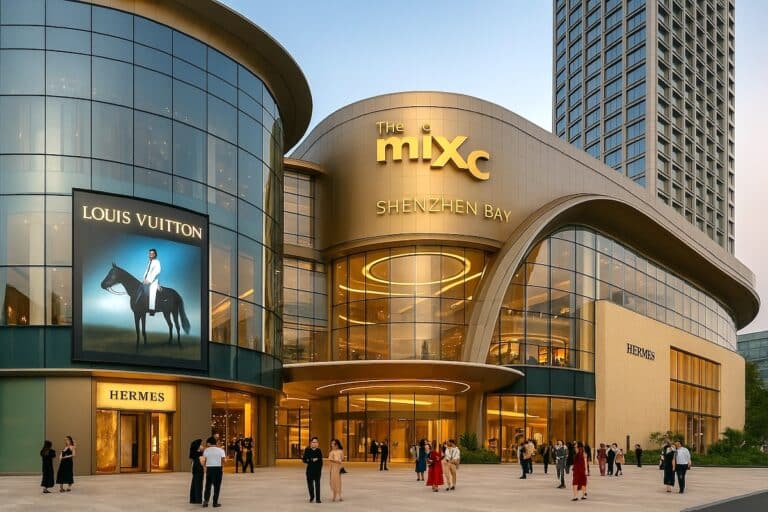
MixC Shenzhen Bay opens in Shenzhen’s Nanshan district, blending luxury retail, art, and lifestyle into one destination, redefining the Asian…
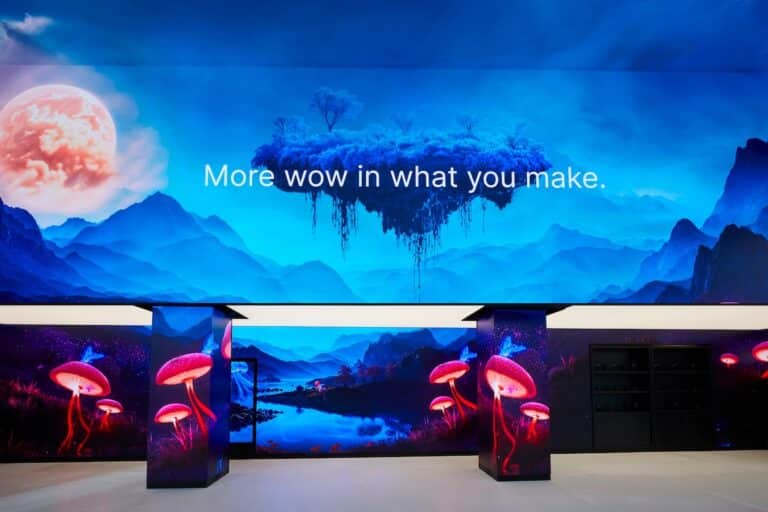
From Nike’s storytelling to IKEA’s precision and Glossier’s human tone—the best retail press releases don’t just announce, they connect.
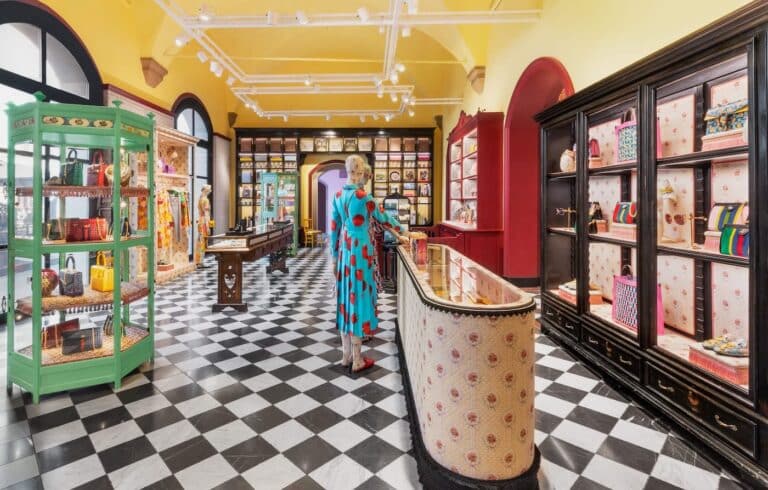
From Gucci Garden to Amazon’s Just Walk Out, leading retailers turn stores into stages. Here’s why experience is now the…

If you’ve been inside a shopping mall recently, you’ve probably noticed QR codes popping up everywhere on posters, food court…