Apple’s new store in Hangzhou boasts a new innovative design, with a second floor that is free floating and glass walls reaching 50 feet.
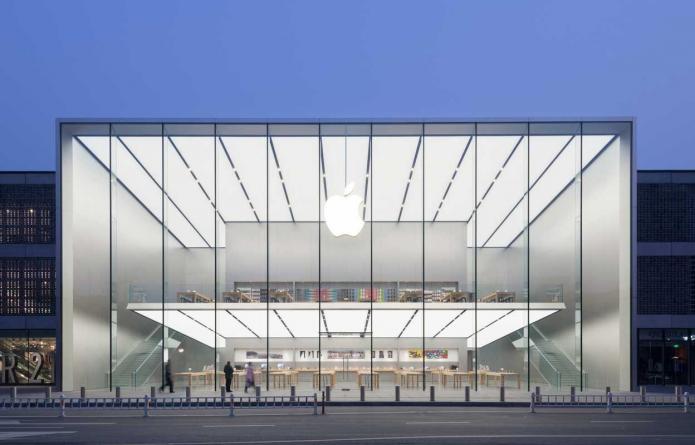
The design for this project commenced during 2009 by Foster & Partners, a British architecture firm. The new design is perfect for Apple as it fits with its sleek product designs.
Based on this new store design, it appears that Foster & Partners are looking for ways to make the stores more minimalist, by pushing the limits of modern structural engineering.
The store’s ceiling reaches almost 50 feet and there are no supporting columns to be seen. The glass panels go from the floor to the ceiling without any visible seams. The interior of the store is only separated by a thin cantilevered second floor, measuring 10 centimeters at the thinnest point. This floor floats above the first floor, with no support or suspension to be seen. It creates a ceiling over the retail space, which is placed on the ground floor. To prevent the swaying of the floor from footfall, tuned-mass dampers were placed at the anchor points on the floor. This is not a new method as skyscrapers within Japan use suspended counterweights to prevent movement during earthquakes. However, this type of technology is extremely advanced for a retail store.
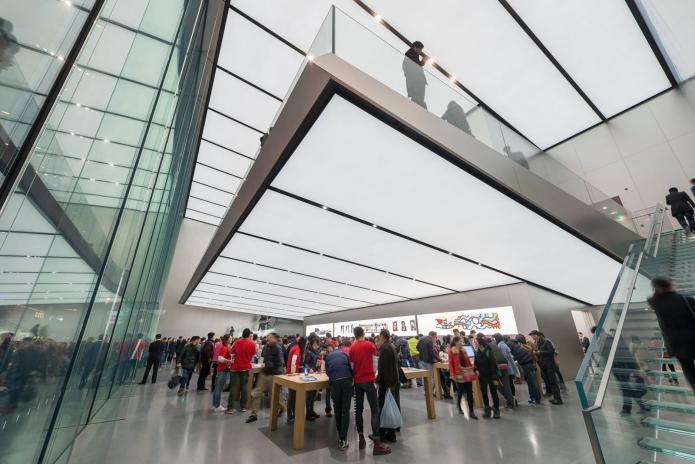
Many of Apple’s stores offer glass facades, with a minimal design. However, with the opening of each new store in China, Apple is designing new building techniques. The architects state that every part of the store has been de-cluttered, minimized and optimized and to achieve this simple look requires a lot of hard work.
Related shopping malls and stores:
4 MARCH 2015, China

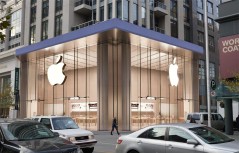
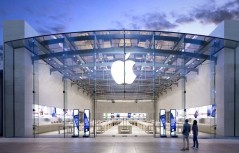
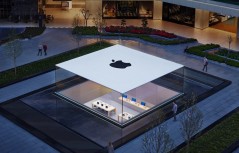
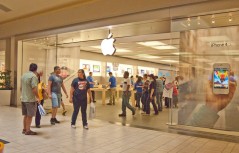
 Boohoo expands online presence with new marketplace for fashion
Boohoo expands online presence with new marketplace for fashion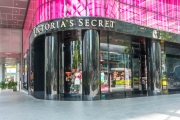 Victoria's Secret expands presence in Melbourne
Victoria's Secret expands presence in Melbourne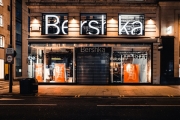 Inditex's Bershka set to enter indian market with Mumbai store
Inditex's Bershka set to enter indian market with Mumbai store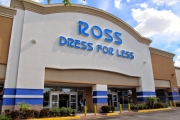 Ross stores expands across the U.S. with 24 new locations
Ross stores expands across the U.S. with 24 new locations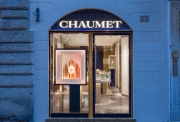 Chaumet opens doors to debut boutique in Italy
Chaumet opens doors to debut boutique in Italy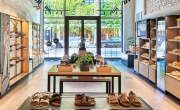 Birkenstock is launching first store in France
Birkenstock is launching first store in France Salomon elevates brand presence with new Paris flagships
Salomon elevates brand presence with new Paris flagships  Amiri expands presence in California
Amiri expands presence in California  Crocs expands its presence in India with Apparel Group
Crocs expands its presence in India with Apparel Group  Best Buy Canada to expand presence with 167 small-format locations
Best Buy Canada to expand presence with 167 small-format locations  Arket expands into Italy with Milan flagship
Arket expands into Italy with Milan flagship