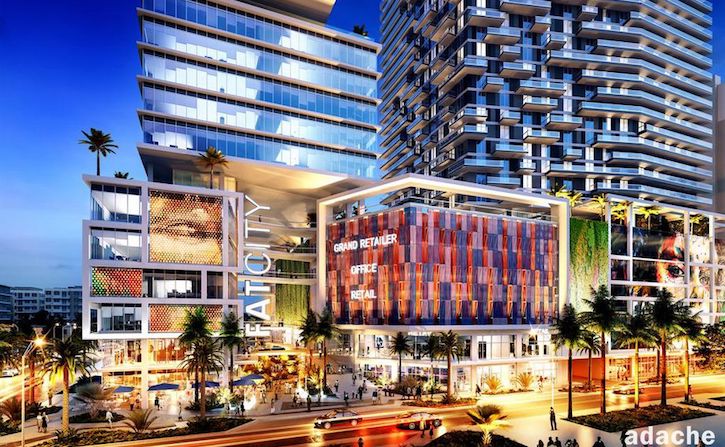South Florida is about to get fatter – regarding real estate development, that is. The Traina Companies has received the green light for a massive mixed-use project in Fort Lauderdale known as FATcity, which is slated to break ground in late 2018 or early 2019. As the Real Deal shares, the project will hit the popular notes that you would expect from a modern mixed-use development.

“The Traina Companies got the green light on Wednesday for the 1.35 million-square-foot mixed-use project at 300 North Andrews Avenue called FATcity, which is short for Florida Arts and Technology, according to a press release,” TRD reports. “The New York and Delray Beach-based developer will build two 30-story towers with 270,000 square feet of office space, retail and hospitality, 612 residential units and more than 1,300 parking spaces.”
The project will be located close to Brightline’s Fort Lauderdale station, so attracting residents and visitors is a given. Adache Group Architects has been tasked with design, and early renderings are nothing short of stunning. The area has been a hot spot of the development of late, but Traina’s project looks like it will have little trouble standing out.
“A number of projects are underway or have been recently completed in Flagler Village, the neighborhood west of U.S. 1 and sandwiched between Broward Boulevard and Sunrise Boulevard,” TRD continues. “Nearby is also FAT Village, a strip of old warehouses that have been converted into galleries, performance spaces and hip businesses that cater to millennials.
With the office and residential component, FATcity checks off the boxes of live and work. Retail and hospitality help check off the box marked play, but there’s another exciting concept that’s just a hop, skip and a jump away that helps knock that part out of the park.
“FATVillage (Flagler Arts and Technology Village) is a art district whose purpose is to promote the creation, exhibition, curation, research, and education of emerging, contemporary artists,” notes the FATVillage website. “We strive to generate an art community that is inclusive through having many different programs, reinforces cross disciplinary collaboration and experimentation.
Beyond hitting the right notes for a modern development, the project includes hot design features that tenants are looking for. On the office side, there are large, open floor plates which are a big hit with the co-working crowd. For retail tenants, the open-air feel and design can help bolster foot traffic while encouraging shoppers to stay awhile. Add it all up, and this looks like another winning project for this booming area.