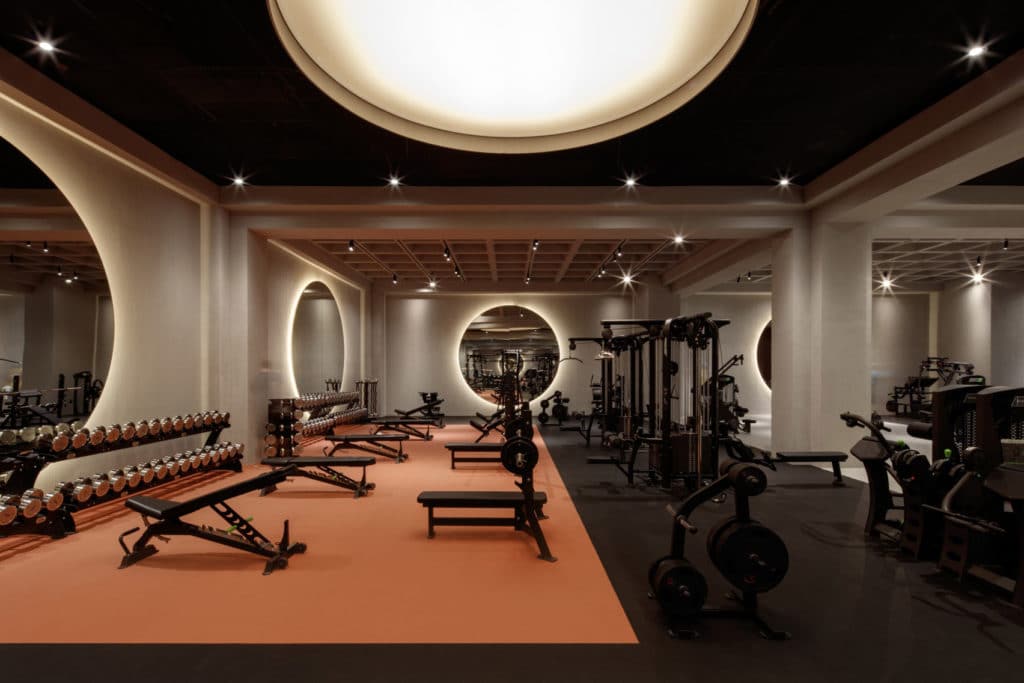
The new Warehouse Gym, located in Dubai Mall, is one of the most remarkable in the world. Instead of traditional and frankly dull rooms with rows of simulators, visitors will find something unusual.
The interior of the hall was designed by the Canadian studio VSHD Design, which has a representative office in Dubai. The designers used elements of brutalist architecture, concrete walls, beams, and columns of untreated concrete are waiting for visitors. Different training areas are separated from each other by particular partitions. The environmental friendliness of all materials involved is emphasized.

Raising their eyes to the ceiling, visitors will be able to see a sophisticated lighting system consisting of spotlights and large round niches, imitating the windows in the roof. At the same time, the lighting depends on the training zones, somewhere it is brighter; somewhere, only individual simulators are illuminated. A nimbus of light also surrounds the 10 round mirrors hanging on the walls. By the way, the mirrors themselves are hanging in such a way that they reflect each other and create the illusion of an infinite light tunnel.
The changing rooms and showers are not so pompous. These rooms are brightly lit and more comfortable to decorate, but they are no less impressive. Simple geometric shapes also govern the ball.

Combining elements of brutal design with modern lighting, the studio hoped to recreate the feeling of an old fight club, to create a space with “the atmosphere of an underground institution” for “serious training.” Here light and space interact; sometimes, light defines space; in other cases, space radiates light, creating amazing optical illusions.
Separately, all the components used in the design of the hall are manufactured by companies from the UAE, which contributes to the development of local businesses.