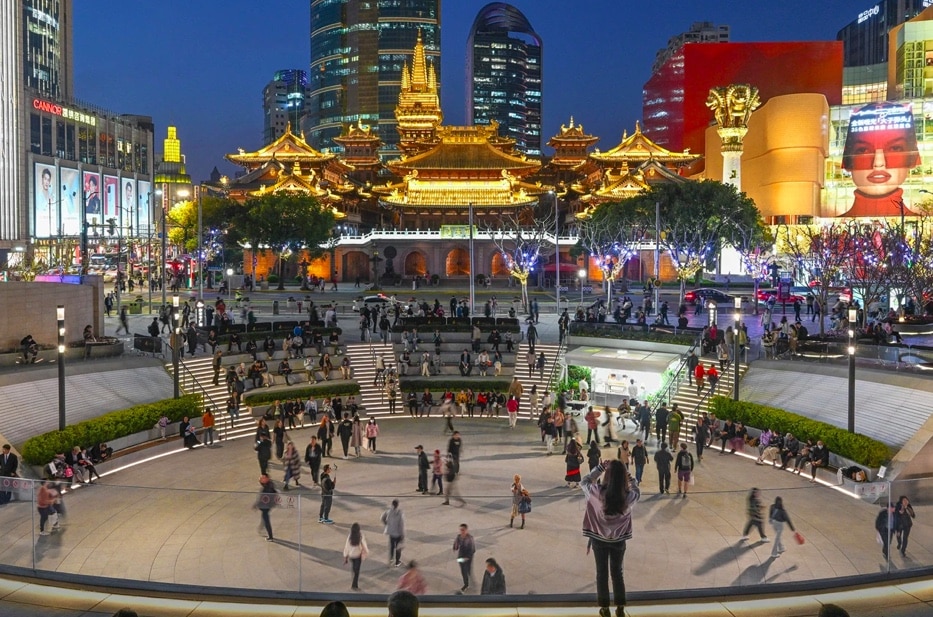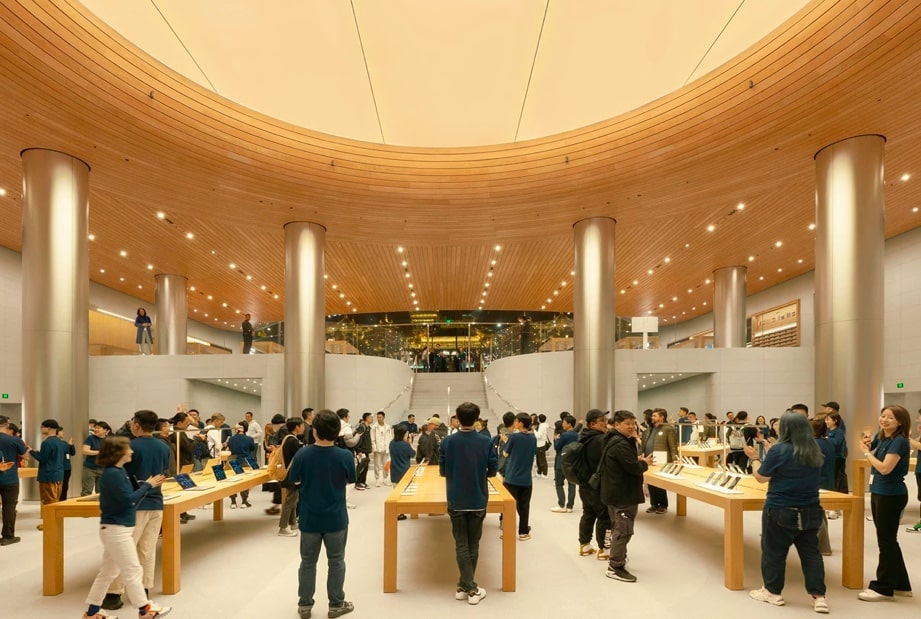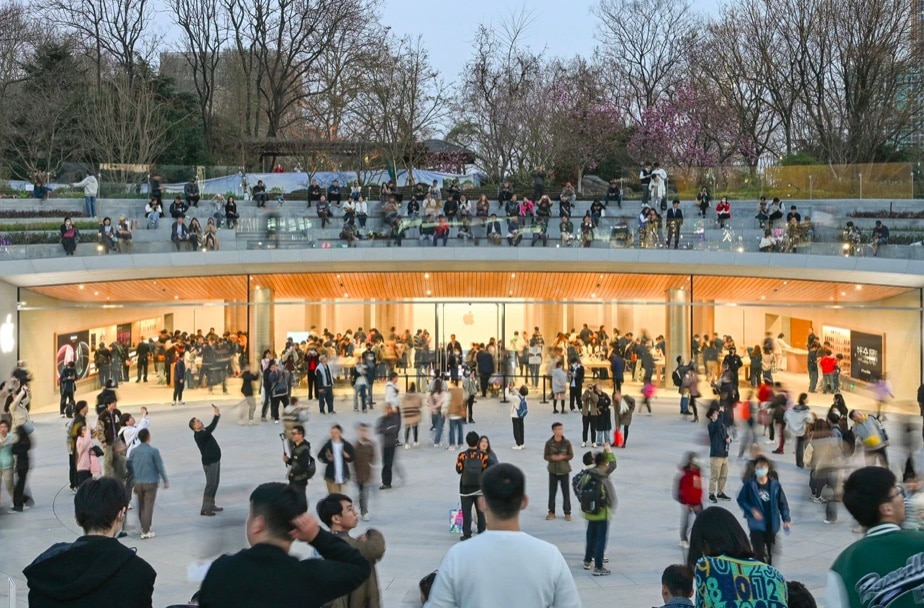
Apple has recently inaugurated its latest store in Shanghai’s Jing’an District, designed by the renowned global architecture firm Foster + Partners.
Connecting iconic landmarks
The new development, centered around a circular public plaza, serves as a seamless link between the renowned Jing’an Temple and Jing’an Park, situated on opposite sides of Nanjing Road.

A space for everyone
Designed not just for patrons but also for passersby, the plaza comprises two primary levels, with the store nestled beneath a distinctive canopy. A landscaped skywalk above boasts lush greenery and seating, offering the public an inviting space to unwind and enjoy panoramic views of the Jing’an Temple.
A transformative design
Stefan Behling, Head of Studio at Foster + Partners, expressed excitement about the project, stating, “Our design reimagines the original plaza as a vibrant new public space, which provides places to sit and relax, drawing people in and respectfully enhancing the setting for the beautiful Jing’an Temple.”

Seamless integration with nature
To seamlessly blend indoor and outdoor aesthetics, the architects utilized Padang Light stone—a form of granite—for the interior walls and flooring. The inclusion of a wooden ceiling and accents adds a touch of warmth to the overall ambiance.